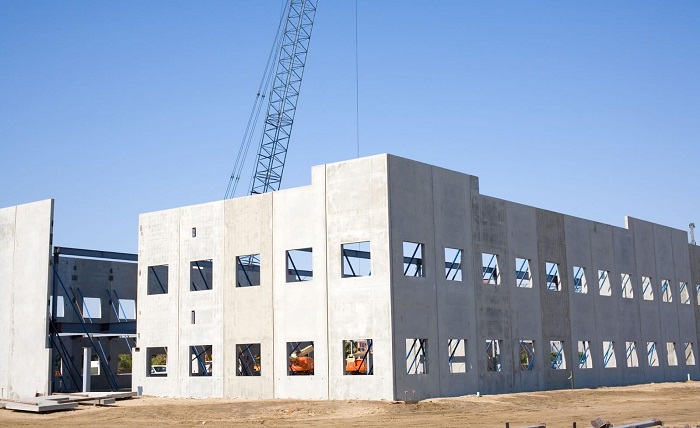Everything You Need To Know About Tilt-Up Concrete Panels for Commercial Construction

Picture this: a large, sturdy, and aesthetically pleasing building that was constructed in a matter of weeks, not months. How is this possible? The answer lies in using tilt up concrete panels in commercial construction. They offer a versatile and cost-effective option for constructing large, durable structures in a fraction of the time it takes using traditional construction methods. In this article, you can explore everything you need to know about them, from their advantages to their design, construction process, and applications.
Advantages of Tilt-Up Panels
They offer numerous advantages over traditional construction methods for commercial buildings. Here are some of the key benefits:
Speed: One of their primary advantages is their speed of construction. They can be manufactured off-site and transported to the construction site for installation, reducing the time required to complete a project by several weeks or even months. That’s because they can be produced while other site work is being done, such as site grading and foundation work.
Cost-effective: They are typically less expensive than traditional construction methods, such as masonry or steel. That’s because they require fewer materials and labour and can be completed more quickly. Additionally, they require less maintenance than other construction methods, saving money over time.
Durable and weather resistant: They are also durable and weather-resistant. They are made from reinforced concrete, a strong and long-lasting material. They can withstand weather conditions, such as high winds and heavy rain. Additionally, they are resistant to fire and can help to prevent the spread of flames in the event of a fire.
Design and Construction Process:
The design and construction process involves several steps. The first step is to create the forms for the panels. These forms are typically made from wood or steel and are constructed on the ground at the construction site. They are then reinforced with steel rebar and placed according to the design specifications.
Next, the concrete is poured into the forms and allowed to cure for several days. Once it has cured, the forms are removed, and the panels are lifted into place using a crane. The panels are typically connected to the foundation and each other using steel bolts or other fastening systems.
Once in place, the joints between the panels are sealed with a flexible joint sealant. It helps prevent water and air infiltration and ensures the building is energy-efficient.
Finishing and Maintenance:
They can be finished in various ways, depending on the desired look and function of the building. They can be stained to match the surrounding landscape or to create a specific aesthetic. They can also be left unfinished for a more natural look.
Their maintenance is relatively low, but inspecting them for any signs of damage or wear regularly is essential. Cracks or other damage should be repaired as soon as possible to prevent water infiltration and to maintain the structural integrity of the building.
Applications of Tilt-Up Panels:
They are utilised in various commercial construction projects, including warehouses, office buildings, retail centres, and industrial facilities. They are beneficial for large buildings that require a strong and durable structure.
They are also ideal for buildings that require high ceilings, such as warehouses or distribution centres. They can create large open spaces without needing columns or other supports.
Conclusion
Tilt up concrete panels are a versatile and cost-effective option for commercial construction projects. They are also easy to maintain and can be finished in various ways to suit the project’s needs. If you are considering them for your next commercial construction project, be sure to work with an experienced contractor who can help you to design and construct a building that meets your specific needs and requirements.




